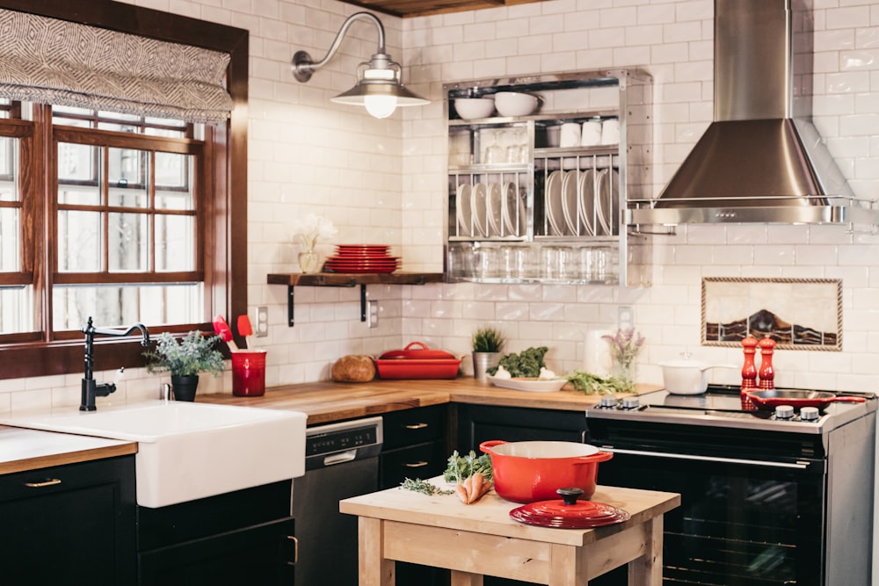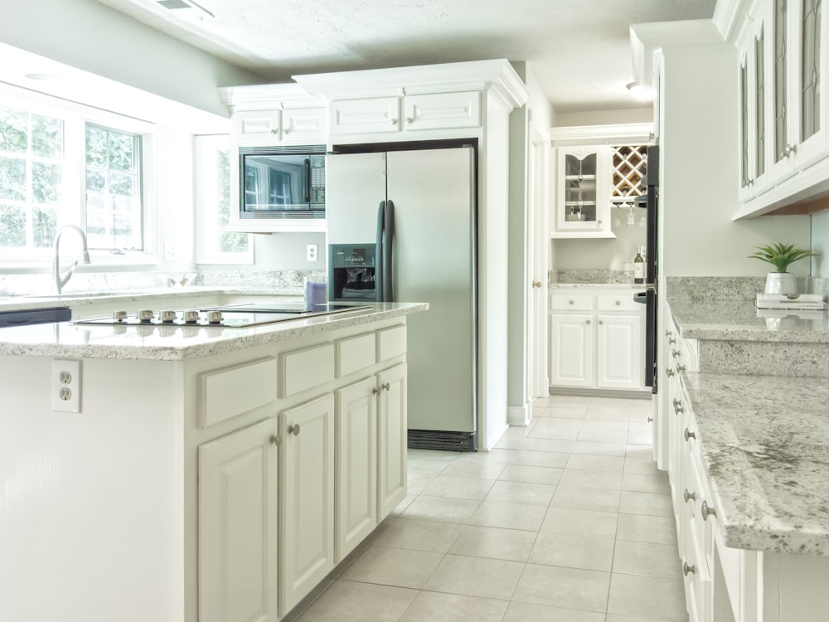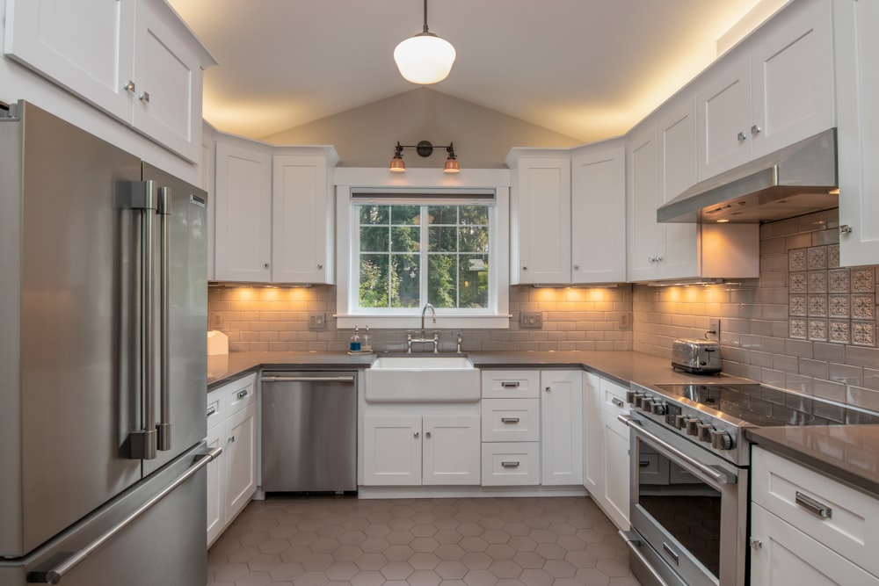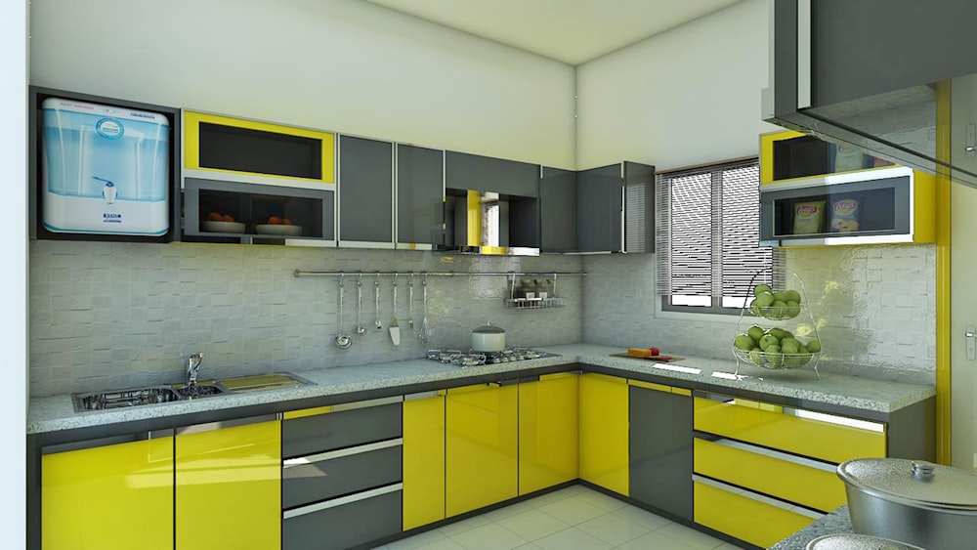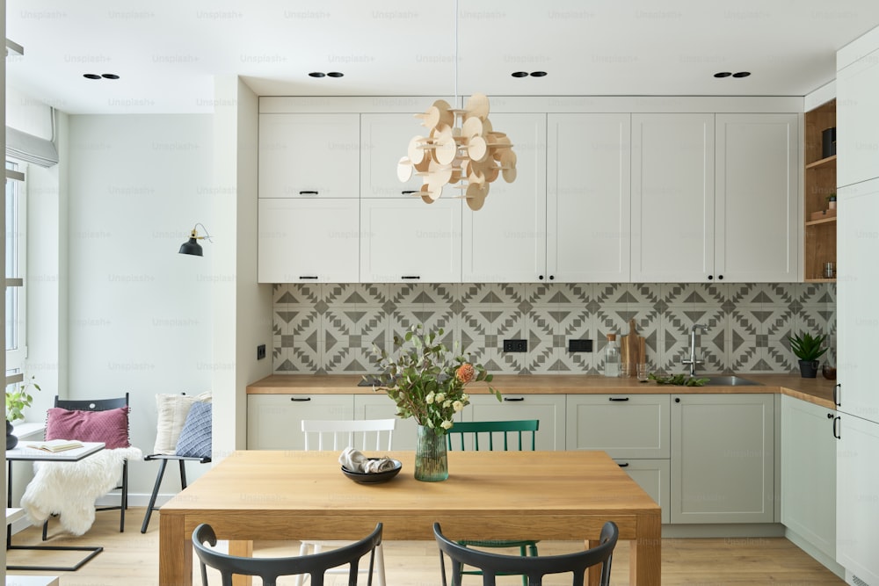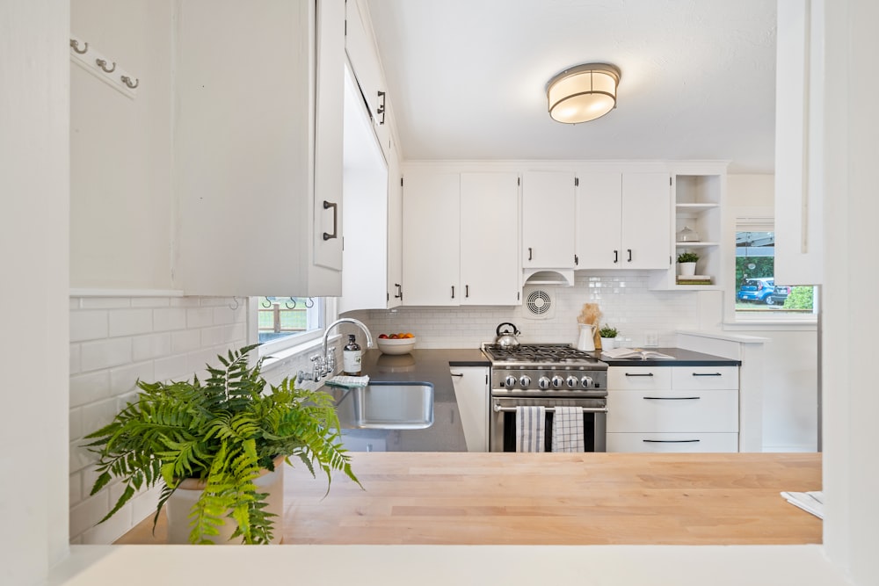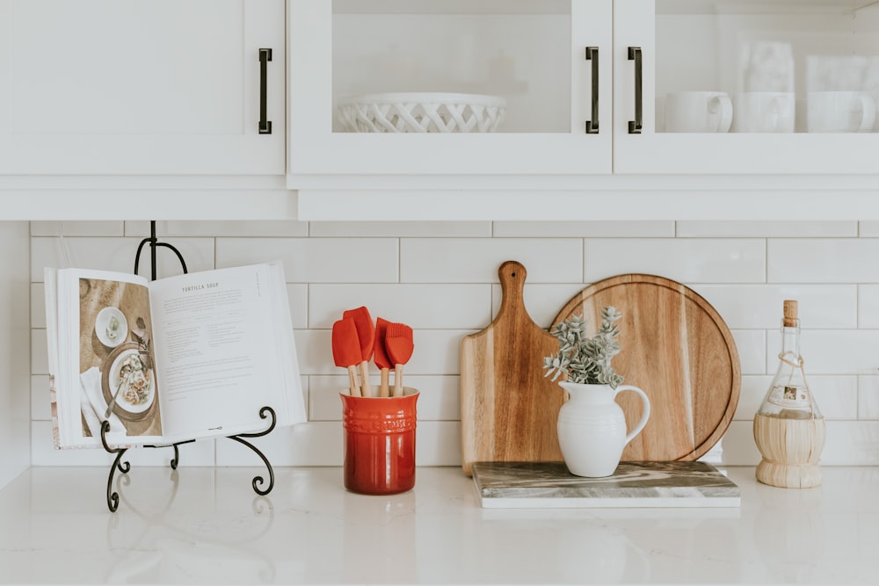Design Tips for Open-Concept Kitchens : Creating a Welcoming Atmosphere in 2023
Welcome to the world of open-concept kitchens, where the boundaries between cooking and living spaces melt away, creating a seamless and inviting atmosphere. Open-concept kitchens have become increasingly popular in modern homes, and it’s easy to see why. They offer a range of benefits, such as better connectivity between family members and guests, enhanced natural light, and a sense of spaciousness.
Table of Contents
Open-Concept Kitchens Ideas
Whether you’re renovating your existing kitchen or planning a new build, designing an open-concept kitchen requires thoughtful consideration. You want to create a space that not only looks stunning but also functions smoothly and efficiently. In this article, we’ll share some expert design tips to help you achieve a warm and welcoming atmosphere in your open-concept kitchen.
A well-designed open-concept kitchen can become the heart of your home, serving as a gathering place for family and friends, and a space that seamlessly integrates with your living areas. From maximizing natural light to choosing the right colors and textures, and from creating a functional layout to incorporating statement pieces and focal points, we’ll cover all aspects of open-concept kitchen design.
So, put on your design hat and let’s dive in to create a kitchen design that not only looks incredible but also feels like home.
Maximizing Natural Light
When it comes to designing an open-concept kitchen, one of the key elements to consider is how to maximize natural light. Natural light not only creates a warm and inviting atmosphere, but it can also make a small space feel larger and more open. Here are some tips to help you make the most of the natural light in your open-concept kitchen:
Choosing the Right Window Treatments
Window treatments play a significant role in controlling the amount of natural light that enters your kitchen. Consider using lightweight curtains or sheer blinds that allow sunlight to filter through while still providing privacy. Alternatively, you can opt for roller or Roman shades that can be easily adjusted to let in more or less light as desired.
Installing Skylights or Light Tubes
If your open-concept kitchen is located in an area with limited access to natural light, consider installing skylights or light tubes. Skylights are windows installed on the roof that allow natural light to flood the space below. Light tubes, on the other hand, are reflective tubes that redirect natural light from the roof into a room. Both options can bring abundant natural light into your kitchen, reducing the need for artificial lighting during the daytime.
Optimizing Window Placement
When designing your open-concept kitchen, consider the layout and placement of windows. Placing windows strategically can maximize the amount of natural light that enters your space. Large windows or even floor-to-ceiling windows can be positioned to capture the most sunlight throughout the day. Additionally, windows placed opposite each other can create a cross-ventilation effect, bringing in fresh air and further enhancing the natural light.
By incorporating these strategies, you can create a light-filled and airy atmosphere in your open-concept kitchen. Remember, natural light not only enhances the aesthetics of your space but also contributes to a healthy and uplifting environment. So, let the sunshine in and brighten up your kitchen design!
Color and Texture Selection
When it comes to designing open-concept kitchens, color and texture selection plays a crucial role in creating a welcoming atmosphere. The right color palette and textures can enhance the space, add visual interest, and create a cohesive look throughout the kitchen and adjoining living areas. Here are some tips for selecting colors and textures for your open-concept kitchen:
Creating a Unified Color Palette
- Choose a primary color scheme that complements the overall theme of your home. This will help create a sense of harmony and flow between the kitchen and the surrounding living spaces.
- Consider using neutral colors as a base, such as whites, grays, or warm beiges. These colors provide a versatile backdrop that can easily be paired with accent colors and textures.
- Use a variety of shades and tones within your chosen color scheme to add depth and dimension to the space. This can be achieved by incorporating lighter and darker shades of the same color or by combining complementary colors.
Using Accent Colors for Visual Interest
- Select a few accent colors that complement your primary color scheme. These colors can be used sparingly to create focal points and draw attention to specific areas or elements in your kitchen.
- Consider using vibrant or bold colors for accent pieces such as bar stools, pendant lights, or backsplash tiles. These pops of color can add personality and create visual interest in the space.
- Don’t be afraid to experiment with different color combinations. Mixing and matching complementary colors can create a dynamic and visually appealing look in your open-concept kitchen.
Incorporating Different Textures
- Texture is an often overlooked element in kitchen design, but it can add depth and visual interest to the space.
- Consider incorporating different textures in your kitchen, such as brushed metals, natural stone countertops, or textured backsplash tiles. These textures can create contrast and make your kitchen feel more layered and interesting.
- Mix smooth and rough textures to create balance. For example, pair a sleek, glossy countertop with rough-hewn wooden shelves or a textured wallpaper.
Remember to choose colors and textures that resonate with your personal style and preferences. Experimenting with colors and textures is a great way to inject your personality into the design of your open-concept kitchen. So don’t be afraid to get creative and have fun with your choices!
“Color is a power which directly influences the soul.” – Wassily Kandinsky
Functional Layout
When designing an open-concept kitchen, one of the key considerations is creating a functional layout that maximizes efficiency and facilitates smooth workflow. A well-planned layout will not only make cooking and meal preparation easier but also enhance the overall flow and functionality of the space. Here are some tips for creating a functional layout in your open-concept kitchen:
Considering Workflow and Traffic Flow
- Assess the Triangle: The kitchen work triangle is a fundamental concept in kitchen design, consisting of the three primary work areas: the refrigerator, the sink, and the stove. These areas should form a triangle shape, with no obstruction in the way. Consider the proximity and ease of movement between these areas to ensure efficient workflow.
- Allow Sufficient Space: Make sure there is enough space between countertops, appliances, and other kitchen elements to allow for easy movement and efficient use of the kitchen. Avoid overcrowding the space, as it can impede workflow and create a cluttered environment.
- Think About Ergonomics: Consider the height and accessibility of countertops, cabinets, and appliances to ensure they are ergonomic and comfortable to use. This is particularly important if you have varying heights of family members or guests who frequently use the kitchen.
Utilizing Kitchen Zones
- Designate Zones: Divide your open-concept kitchen into distinct zones based on functionality. This could include areas for cooking, food preparation, cleanup, and storage. Clearly defining these zones will help streamline your workflow and keep everything organized.
- Arrange Accordingly: Once you have designated the various zones, arrange your kitchen elements accordingly. For example, place the stove and oven close to the food preparation area, and position the sink near the cleanup zone. This way, everything you need is easily accessible and within reach.
- Consider Traffic Flow: Take into account the natural traffic flow of your home and design the layout accordingly. Keep in mind that the kitchen is often a central gathering place, so make sure the layout allows for smooth movement and easy interaction with family members or guests.
Strategic Placement of Appliances
- Prioritize Functionality: When placing appliances in your open-concept kitchen, think about their functionality and how frequently you use them. For example, the refrigerator should be easily accessible, while the microwave and dishwasher could be integrated into the cabinetry to conserve countertop space.
- Hide or Highlight: Depending on your personal preferences and design aesthetic, you can either choose to hide your appliances behind cabinetry to create a seamless look or make them a focal point by selecting stylish and visually appealing options.
- Consider Ventilation: Proper ventilation is essential in any kitchen. Make sure to plan for a range hood or a ventilation system that effectively removes cooking odors and steam from the space. Consider the placement of the vent to ensure it doesn’t disrupt the overall flow and functionality of the kitchen.
By considering workflow, utilizing kitchen zones, and strategically placing appliances, you can create a functional layout for your open-concept kitchen. Remember, the main goal is to maximize efficiency and create a space that is easy to navigate, allowing you to enjoy cooking and entertaining in your beautiful kitchen design.
Also Read: Innovative Kitchen Design Ideas for Modern Homeowners in 2023
Cabinetry and Storage Solutions
When it comes to open-concept kitchens, creating functional and efficient cabinetry and storage space solutions is essential. Not only do you want your kitchen design to look beautiful, but you also want it to be practical and offer plenty of storage space for all your kitchen essentials. Here are some tips for optimizing your cabinetry and storage in an open-concept kitchen:
Optimizing Storage Space
One of the challenges in open-concept kitchen design is keeping things organized and out of sight. Here are some ways to maximize your storage space:
- Utilize vertical space: Install tall cabinets that reach up to the ceiling. This will give you extra storage space for items that you don’t use frequently.
- Install pull-out shelves: These shelves make it easy to access items stored in the back of cabinets. No more rummaging through piles of pots and pans!
- Incorporate deep drawers: Deep drawers are perfect for storing large pots, pans, and appliances. They provide easy access and keep everything organized.
- Add a pantry: If you have the space, consider adding a pantry cabinet or a separate pantry area. This will provide you with additional storage for dry goods, canned foods, and other pantry items.
Choosing the Right Cabinetry Style
The style of your cabinetry can greatly impact the overall look and feel of your open-concept kitchen design. Here are a few cabinetry styles to consider:
- Minimalist and sleek: Opt for flat-panel cabinet doors with clean lines for a modern and contemporary look.
- Classic and timeless: Choose raised panel cabinet doors and add decorative molding for a traditional and elegant feel.
- Open shelving: Open shelving is a popular trend in open-concept kitchens. It adds a sense of openness and allows you to showcase your favorite dishes or decorative items.
Incorporating Open Shelving
Open shelving is not only functional, but it also adds a stylish element to your kitchen design. Here are some ideas on how to incorporate open shelving:
- Display your dishes: Arrange your beautiful dishware on the open shelves for an inviting and organized look.
- Show off your cookbooks: If you have a collection of cookbooks, display them on open shelves to add a personal touch to your kitchen design.
- Add some greenery: Place potted herbs or small plants on the shelves to bring a touch of nature into your kitchen design.
Remember, when it comes to open shelving, less is more. Keep the shelves uncluttered and organized for a visually pleasing look.
Cabinetry and storage solutions are vital components of any open-concept kitchen. By optimizing storage space, choosing the right cabinetry style, and incorporating open shelving, you can create a practical yet attractive kitchen that meets all your needs. So get creative and start designing your dream kitchen storage today!
Statement Pieces and Focal Points
When it comes to designing an open-concept kitchen, statement pieces and focal points are essential to create a visually appealing and inviting space. These design elements not only add personality and character to your kitchen but also draw attention to specific areas, making them the center of attention. Here are some design tips to help you incorporate statement pieces and focal points in your open-concept kitchen:
Installing Eye-Catching Light Fixtures
Light fixtures are not only functional but also serve as decorative elements in your kitchen design. Installing eye-catching light fixtures can instantly elevate the style and ambiance of your space. Consider larger pendant lights or chandeliers above your kitchen island or dining area to create a focal point. Choose fixtures that complement your overall design aesthetic and add a touch of drama and sophistication to your open-concept kitchen.
Accentuating with Unique Backsplash
A backsplash is an excellent opportunity to add a pop of color, texture, or pattern to your kitchen design. Opt for a unique and eye-catching backsplash design to create a focal point in your cooking area. Consider using bold tiles with intricate patterns, a mosaic design, or even a statement wall made of natural stone. The backsplash not only protects your walls but also becomes a centerpiece that catches the eye and adds visual interest to your open-concept kitchen.
Designing a Striking Kitchen Island
A kitchen island is not just a functional workspace but also a fantastic focal point for your open-concept kitchen. Make a statement by opting for a unique and distinctive design for your island. Choose eye-catching materials like rustic wood, sleek marble, or vibrant-colored countertops that contrast with the rest of your kitchen design. Add decorative elements such as pendant lights, open shelving, or a built-in wine rack to make your island stand out even more. Designing a striking kitchen island will not only create a visual focal point but also provide a gathering spot for family and friends.
By incorporating statement pieces and focal points in your open-concept kitchen, you’ll create a visually stunning space that is sure to impress. Whether it’s through eye-catching light fixtures, unique backsplashes, or a striking kitchen island, these elements will add personality and style to your kitchen design.
Seamless Integration with Living Spaces
When designing an open-concept kitchen, it’s important to create a seamless integration with the surrounding living spaces. This allows for a cohesive and harmonious flow between different areas of your home. Here are some tips to help you achieve a seamless integration:
Choosing Complementary Furniture
- Select furniture pieces that complement the style and color scheme of your kitchen.
- Consider the scale and proportion of the furniture to ensure it fits well within the space.
- Opt for furniture with clean lines and a minimalist design to create a cohesive look.
- Incorporate furniture that serves a dual purpose, such as a kitchen island with seating or a dining table that can be used for food preparation.
Coordinating Decor Elements
- Choose decor elements that tie in with the overall aesthetic of your open-concept kitchen.
- Use similar materials, colors, and patterns throughout the space to create a cohesive look.
- Incorporate decorative accents, such as artwork, plants, or rugs, that complement the style of both the kitchen and the adjoining living spaces.
- Consider using rugs to define separate areas within the open-concept layout, such as a rug under the dining table or in the seating area.
Creating Visual Continuity
- Use consistent flooring materials throughout the open-concept space to create a sense of continuity.
- Ensure that the transitions between different flooring types are seamless and flow smoothly.
- Consider using similar wall colors or wallpaper patterns in both the kitchen and adjacent living areas.
- Use lighting fixtures that complement each other and create a cohesive ambiance throughout the space.
By carefully choosing complementary furniture, coordinating decor elements, and creating visual continuity, you can seamlessly integrate your open-concept kitchen with the surrounding living spaces. This will not only enhance the overall flow and functionality of your home but also create a visually pleasing and inviting atmosphere for you and your guests to enjoy.
Maintaining Cleanliness and Organization
When it comes to designing an open-concept kitchen, cleanliness and organization are key to creating a welcoming and functional space. After all, who wants to cook or entertain in a cluttered and messy environment? Here are some design tips to help you achieve and maintain cleanliness and organization in your open-concept kitchen:
Designing Ample Countertop Space
One of the main contributors to a cluttered kitchen is limited countertop space. It’s important for your kitchen design to have enough counter space to accommodate your cooking needs and provide room for food preparation. Consider the following tips:
- Keep it Clear: Avoid cluttering your countertops with unnecessary appliances or decorative items. Clearing the surfaces will not only make the space appear neater but also make it easier to maintain cleanliness.
- Utilize Wall Space: If you’re short on counter space, make use of your walls by installing floating shelves or hanging racks. These can be used to store frequently used utensils or hang pots and pans, freeing up valuable counter space.
- Invest in a Kitchen Island: A kitchen island can provide additional countertop space, storage, and even seating. Choose an island that fits your space and needs, whether it’s a stationary one for more storage or a mobile one for added flexibility.
Incorporating Hidden Storage Solutions
Efficient storage is essential for maintaining organization in any kitchen design. Here are a few ways to incorporate hidden storage solutions into your open-concept kitchen:
- Pull-out Pantry Cabinets: Instead of traditional shelving, opt for pull-out pantry cabinets that allow easy access to stored items. These can be installed near the main cooking area for convenience.
- Drawer Dividers: Use drawer dividers to keep your cutlery, utensils, and tools organized and easily accessible. This helps prevent clutter and makes it easier to find what you need.
- Vertical Storage: Make use of vertical space by installing tall cabinets or open shelving that extends to the ceiling. This maximizes storage capacity and keeps items within reach.
Implementing Easy-to-Clean Materials
Keeping your open-concept kitchen clean shouldn’t be a chore. Choose materials that are easy to clean and maintain, ensuring your kitchen stays looking fresh and inviting:
- Durable Countertops: Opt for materials such as quartz or granite for your countertops. These are not only visually appealing but also resistant to staining and scratching, making them easier to clean and maintain.
- Stain-Resistant Flooring: Consider choosing flooring materials that are resistant to stains and spills, such as porcelain or ceramic tiles. These can be easily wiped clean and are more forgiving to accidental messes.
- Easy-to-Clean Backsplash: Invest in a backsplash material that can be easily wiped down, such as glass or stainless steel. It will not only protect your walls from splatters but also make cleanup a breeze.
By incorporating these design tips into your open-concept kitchen, you can ensure a clean and organized space that is both functional and aesthetically pleasing. Remember, a tidy kitchen design is not only a joy to cook in but also sets a welcoming atmosphere when entertaining family and friends. Happy cooking!
Also Read: Kitchen Design Trends to Watch Out for in 2023
Conclusion
In conclusion, creating a welcoming atmosphere in your open-concept kitchen is all about thoughtful design choices that enhance the space and make it functional and visually appealing. By maximizing natural light, carefully selecting colors and textures, planning a functional layout, and incorporating statement pieces and focal points, you can transform your open-concept kitchen into a warm and inviting space for cooking, entertaining, and spending time with loved ones.
Remember to seamlessly integrate your kitchen design with the rest of your living spaces, maintain cleanliness and organization, and choose furniture and decor elements that complement the overall design aesthetic. With these tips, you can create a beautiful and functional open-concept kitchen that becomes the heart of your home.
At Arkitecture Today, we are passionate about all aspects of architecture, home design, and interior decoration. If you’re seeking more inspiration and ideas for creating your dream kitchen, be sure to check out our blog here. You’ll find a wealth of information and resources to help you make your home truly special. Happy designing!
Frequently Asked Questions
- What is an open-concept kitchen?An open-concept kitchen is a layout that combines the kitchen, dining area, and living room into one large, open space without any walls or barriers.
- What are some design tips for creating a welcoming atmosphere in an open-concept kitchen?To create a welcoming atmosphere in an open-concept kitchen, consider the following design tips: 1. Use warm and inviting colors, 2. Incorporate comfortable seating areas, 3. Add personal touches and decorations, 4. Utilize soft lighting, and 5. Opt for natural materials and textures.
- How can I make my open-concept kitchen feel cozy?To make your open-concept kitchen feel cozy, you can: 1. Use area rugs or runners to define specific areas, 2. Arrange furniture and decor in a way that promotes conversation and interaction, 3. Incorporate soft textiles like cushions and curtains, 4. Install a fireplace or a feature wall for added warmth, and 5. Use warm, ambient lighting.
- What are some color schemes that work well in open-concept kitchens?Neutral color schemes with warm undertones like beige, cream, and light gray work well in open-concept kitchens as they create a sense of continuity and flow. Accents of warm colors like earthy tones or pops of vibrant colors can also be used to add visual interest.
- How can I create a seamless transition between my open-concept kitchen and other areas of my home?You can create a seamless transition between your open-concept kitchen and other living areas by using consistent flooring throughout the space, maintaining a cohesive color scheme, and incorporating complementary design elements such as matching furniture styles or decor themes.


