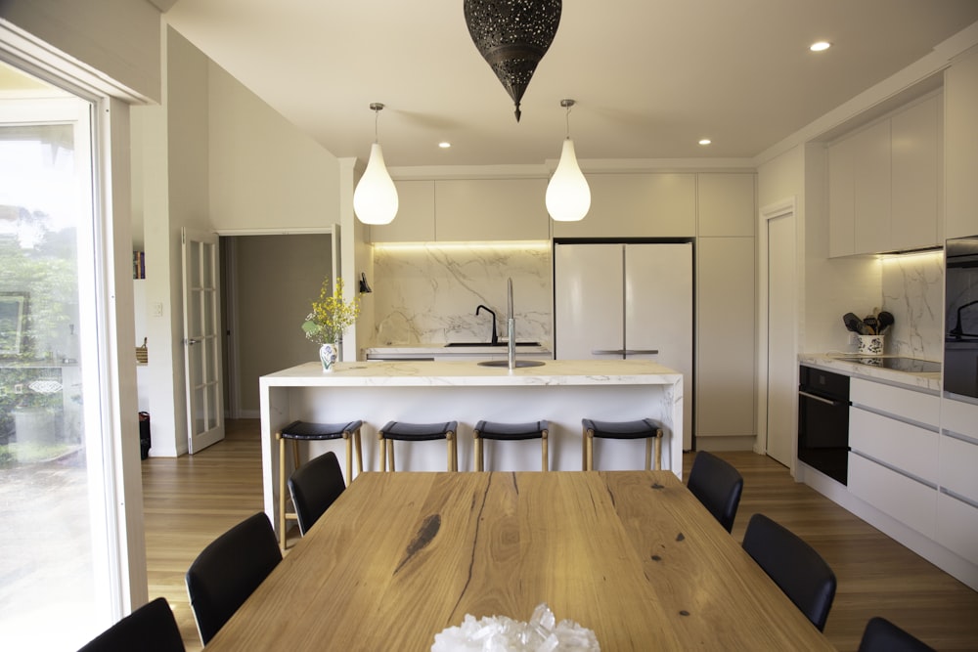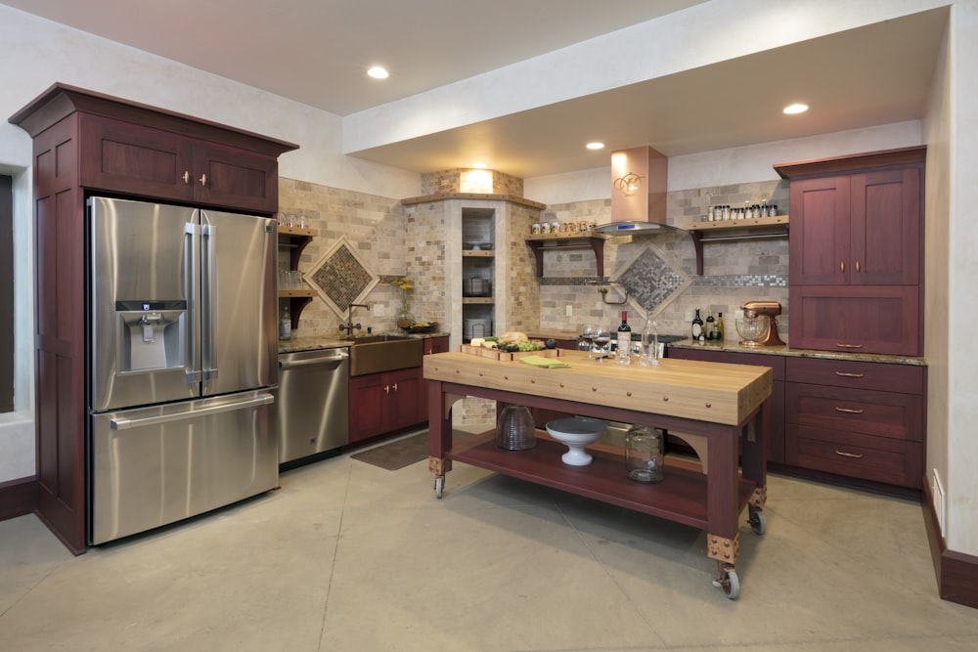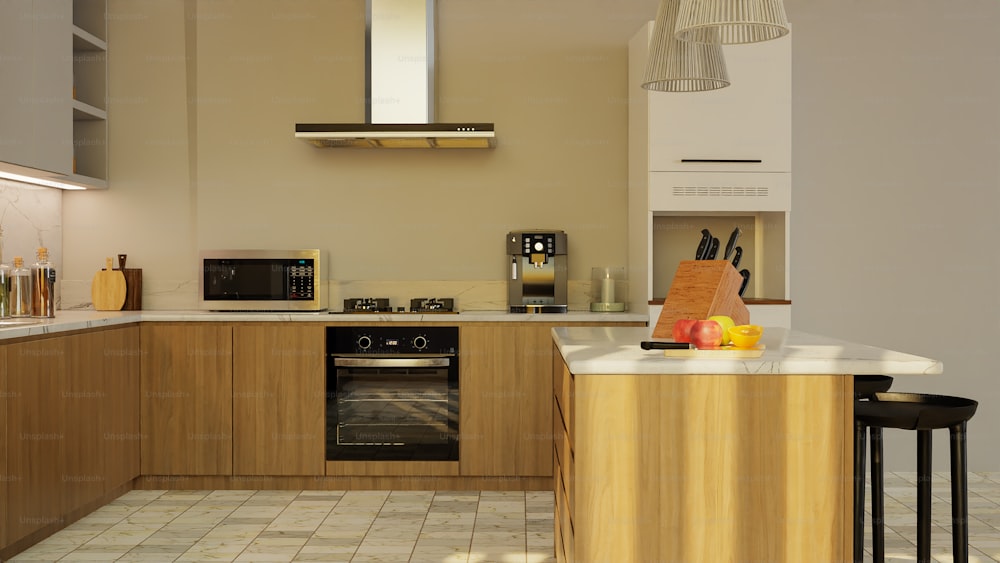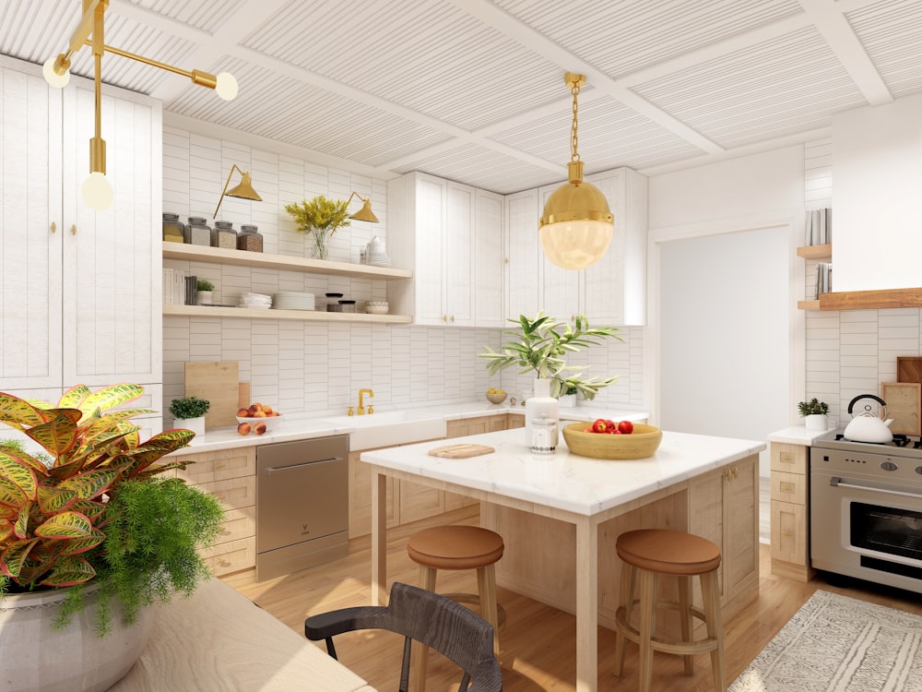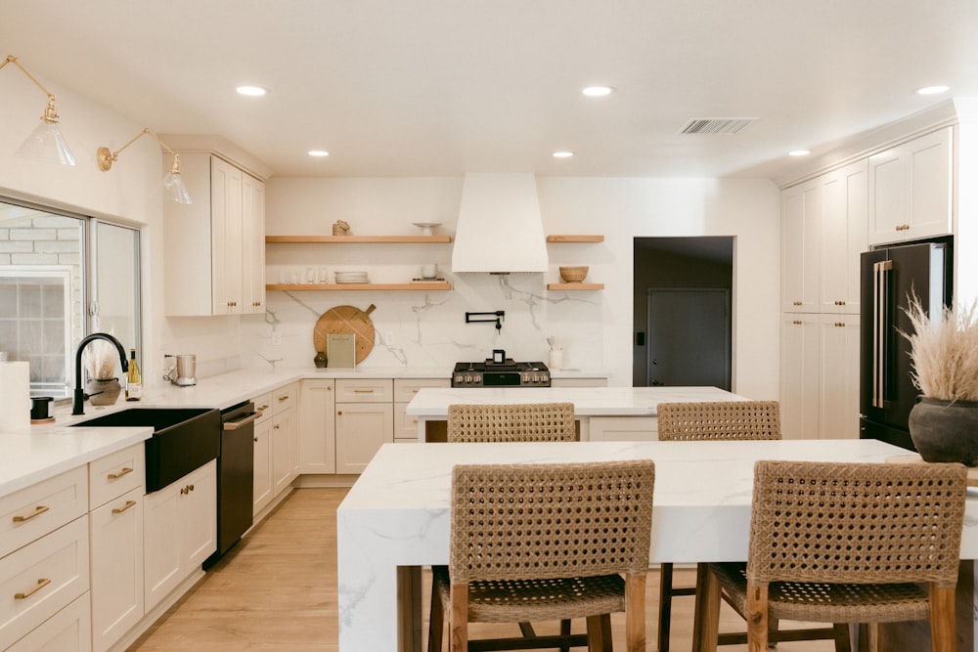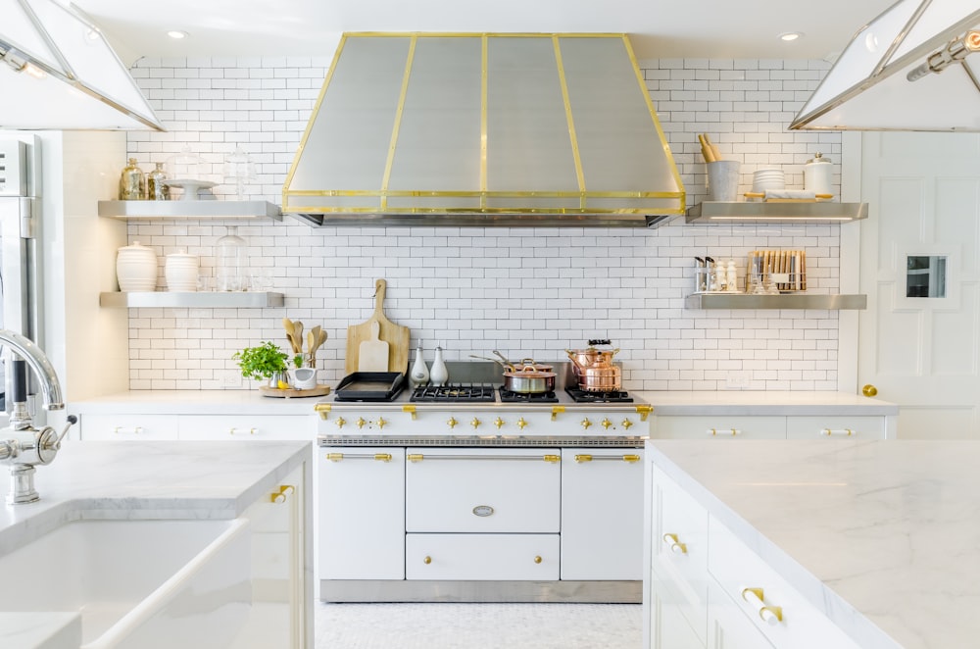Step-by-Step Guide to Planning a Kitchen Renovation in 2024
Welcome to our step-by-step guide to planning a kitchen renovation! If you’ve been dreaming of a fresh and functional kitchen space, then you’ve come to the right place. Renovating a kitchen can be an exciting journey, but it can also be overwhelming with lots of decisions to make and details to consider. Don’t worry, though! We are here to help you navigate through the process and make it as smooth as possible.
Table of Contents
- 1 Guide to Planning a Kitchen Renovation
- 2 Assessing Your Needs
- 3 Choosing a Design Style
- 4 Selecting a Layout
- 5 Choosing Materials and Finishes
- 6 Scheduling the Renovation
- 7 Hiring Professionals vs DIY
- 8 Understanding Building Permits and Inspections
- 9 Preparing for the Renovation Process
- 10 Conclusion
- 11 Frequently Asked Questions
Guide to Planning a Kitchen Renovation
A kitchen renovation is more than just a home improvement project. It is an opportunity to create a space that reflects your personal style, meets your needs, and enhances your daily life. Whether you’re planning a complete overhaul or a minor facelift, taking the time to plan and prepare will ensure that you achieve the kitchen of your dreams.
In this guide, we will walk you through each step of the kitchen renovation process, from assessing your needs and choosing a design style to selecting materials and finishes, scheduling the renovation, and more. We will provide you with expert advice, tips, and tricks to help you make informed decisions and avoid common pitfalls.
So, let’s get started on this exciting journey of transforming your kitchen into a beautiful and functional space that you and your loved ones will enjoy for years to come!
Assessing Your Needs
When planning a kitchen renovation, one of the first steps is to assess your needs. This involves understanding your current kitchen’s shortcomings and identifying what you want to achieve with the renovation. Here are a few key aspects to consider:
Define your Kitchen Needs
Before diving into the renovation process, take some time to think about how you use your kitchen. Consider the following questions:
- How often do you cook or entertain in your kitchen?
- Do you need more storage space for your cookware and utensils?
- Is your current kitchen layout functional and efficient?
- Are there any specific features or appliances you’ve always wanted in your dream kitchen?
By answering these questions, you’ll be able to determine your priorities and make informed decisions throughout the renovation process.
Set Your Budget
Renovations can quickly become expensive if not carefully planned. Establishing a budget early on will help you stay on track and avoid overspending. Consider the following factors when setting your budget:
- Determine how much you’re willing to invest in the kitchen renovation.
- Research the average costs of materials, appliances, and labor in your area.
- Account for unexpected expenses and potential project delays.
Remember, it’s important to strike a balance between your budget and your desired kitchen outcomes. Being realistic about what you can afford will help you make smart choices without compromising on quality.
Pro Tip: Keep in mind that kitchen renovations often have a high return on investment. Consider the value your renovation will add to your home when setting your budget.
Ready to move forward? Next, we’ll explore choosing a design style to guide your renovation decisions.
Choosing a Design Style
When it comes to planning a kitchen renovation, one of the exciting decisions you’ll have to make is choosing a design style that reflects your personal taste and complements the overall aesthetic of your home. The design style you choose will set the tone for your kitchen and create a space that is both functional and visually appealing. Here are some key points to consider when selecting a design style for your kitchen renovation:
1. Traditional Style
This timeless design style is characterized by classic details, rich materials, and a warm and inviting atmosphere. Traditional kitchens often feature ornate cabinetry, decorative moldings, and elegant finishes. If you appreciate a sense of elegance and sophistication, this might be the right style for you.
2. Modern Style
If you prefer sleek, clean lines and a minimalist aesthetic, a modern kitchen design might be your best bet. This style is all about simplicity and functionality. Modern kitchens often feature flat-panel cabinetry, minimalistic hardware, and high-quality materials like stainless steel and quartz countertops.
3. Transitional Style
A blend of traditional and modern elements, the transitional style offers a perfect balance between timeless elegance and contemporary appeal. With transitional kitchens, you get the best of both worlds. You can incorporate classic details like raised-panel cabinetry and combine them with modern finishes and fixtures.
4. Farmhouse Style
Inspired by the warmth and charm of country living, farmhouse kitchens evoke a cozy and rustic feel. This style is characterized by natural materials, vintage elements, and a relaxed ambiance. Think open shelving, apron-front sinks, and distressed wood finishes. If you love the idea of a cozy and inviting kitchen space, the farmhouse style might be just right for you.
5. Contemporary Style
If you’re looking for a cutting-edge design that pushes boundaries and embraces innovation, the contemporary style might be your cup of tea. Contemporary kitchens often feature bold colors, unconventional materials, and unique architectural elements. This style is all about making a statement and creating a kitchen that stands out from the crowd.
Remember, there are no hard and fast rules when it comes to choosing a design style for your kitchen renovation. It’s all about finding what resonates with you and creates a space that you’ll love for years to come. Don’t be afraid to mix and match elements from different styles to create a truly personalized kitchen that reflects your individuality.
Selecting a Layout
When it comes to planning a kitchen renovation, selecting the right layout is crucial. The layout determines the flow, functionality, and overall design of your kitchen. There are several common kitchen layouts to choose from, each with its own advantages and considerations. Let’s take a closer look at some popular kitchen layouts to help you make an informed decision:
- One Wall: Perfect for small spaces or open-plan kitchens, the one-wall layout features all the kitchen elements aligned along a single wall. This layout maximizes efficiency by keeping everything within easy reach. However, it may lack counter space and storage compared to other layouts.
- Galley: Also known as a corridor or parallel layout, the galley kitchen maximizes efficiency by placing two parallel countertops with a walkway in between. This layout is ideal for small and narrow kitchens, ensuring that all areas are easily accessible. However, it may lack space for an island or dining area.
- L-Shape: The L-shaped layout is one of the most popular choices, as it provides ample counter space and storage. This layout features countertops arranged in an L-shape, with one leg of the L longer than the other. It creates a versatile work triangle, connecting the sink, stove, and refrigerator efficiently.
- U-Shape: Ideal for larger kitchens, the U-shaped layout offers plenty of counter space and storage. It features countertops arranged in a U-shape, providing easy access to all areas of the kitchen. This layout allows for multiple work areas and can accommodate an island or a dining table. However, it may require more floor space compared to other layouts.
- Island: The island layout adds a versatile centerpiece to your kitchen. It can be combined with any of the above layouts to provide additional counter space, storage, and seating. An island promotes socializing and can serve as a secondary work area. However, it requires adequate space and careful planning to ensure proper functionality and traffic flow.
Consider your kitchen size, shape, and the way you use your kitchen when choosing a layout. Think about your cooking habits, entertaining needs, and the number of people using the kitchen regularly. Take into account the location of plumbing, electrical outlets, and windows as they may impact your layout options. Work with a professional kitchen designer or architect to ensure the chosen layout matches your needs and maximizes efficiency.
“The kitchen layout is the foundation of a functional kitchen design. It determines how well your kitchen will function and how enjoyable it will be to cook and socialize in. Take your time to consider your options and choose a layout that suits your style and needs.”
Choosing Materials and Finishes
When it comes to planning a kitchen renovation, one of the most exciting aspects is choosing the materials and finishes. These are the elements that will give your kitchen its unique style and personality. From cabinetry to countertops, flooring to appliances, each decision you make will contribute to the overall look and feel of your new kitchen. Here are some key considerations to keep in mind when selecting materials and finishes for your kitchen renovation:
Cabinetry
- Wood: Wood cabinets are a timeless choice that can add warmth and character to your kitchen. Options like oak, maple, and cherry offer durability and come in a variety of finishes.
- Laminates: Laminates are a more affordable option that can mimic the look of wood or other materials. They are easy to clean and maintain, making them a practical choice for busy kitchens.
- Thermofoil: Thermofoil cabinets are made from MDF (medium-density fiberboard) and covered with a vinyl-like material. They are resistant to moisture and can be a good choice for kitchens with high humidity.
Countertops
- Quartz: Quartz countertops are a popular choice for their durability and low maintenance. They come in a wide range of colors and patterns, offering endless design possibilities.
- Granite: Granite countertops are known for their natural beauty and unique patterns. They are heat and scratch-resistant, making them a practical choice for busy kitchens.
- Laminate: Laminate countertops are an affordable option that can mimic the look of other materials. They are easy to clean and come in a variety of colors and patterns.
Tile and Backsplash
- Ceramic: Ceramic tiles are a classic choice for kitchen backsplashes. They are available in a wide range of colors, sizes, and patterns, allowing you to create a custom look.
- Glass: Glass tiles can add a modern and sleek touch to your kitchen. They are easy to clean and can create a visually stunning backsplash.
- Subway: Subway tiles are a timeless option that can add a vintage charm to your kitchen. They are versatile and can be used in a variety of patterns and layouts.
Flooring
- Hardwood: Hardwood flooring is a popular choice for kitchens due to its natural beauty and durability. It can add warmth and elegance to your space.
- Tile: Tile flooring is a practical choice for kitchens as it is easy to clean and resistant to moisture. It comes in a variety of colors, sizes, and patterns.
- Vinyl: Vinyl flooring is a cost-effective option that can mimic the look of other materials like wood or tile. It is durable and easy to maintain.
Appliances
- Stainless Steel: Stainless steel appliances are a popular choice for modern kitchens. They have a sleek and polished look and are easy to clean.
- Black Stainless Steel: Black stainless steel appliances are gaining popularity for their unique and sophisticated appearance. They can create a bold statement in your kitchen.
- Colorful Appliances: If you want to add a pop of color to your kitchen, consider choosing appliances in vibrant hues like red, blue, or yellow.
Lighting
- Overhead Lighting: Overhead lighting is essential for illuminating your entire kitchen. Consider installing recessed lights or pendant lights for a stylish and functional look.
- Under Cabinet Lighting: Under cabinet lighting can provide task lighting for your countertops and backsplash. LED strips are a popular choice for their energy efficiency and versatility.
- Statement Lighting: A statement lighting fixture, such as a chandelier or a pendant light, can become the centerpiece of your kitchen and add a touch of elegance.
Fixtures
- Sink: When it comes to choosing a sink, consider factors like size, material, and style. Stainless steel, cast iron, and porcelain are popular choices for their durability and aesthetic appeal.
- Faucet: Faucets come in a variety of styles and finishes. Consider the functionality and ease of use, as well as the overall design and compatibility with your other kitchen fixtures.
Remember, when choosing materials and finishes for your kitchen renovation, it’s important to consider your personal style, budget, and functionality. Aim to create a cohesive and harmonious look that reflects your taste and meets your needs. With careful consideration and research, you can create a kitchen that you’ll love for years to come. Happy renovating!
Also Read: Maximizing Storage Space in Your Kitchen: Ideas with Clever Design Ideas
Scheduling the Renovation
Once you have finalized your kitchen design and chosen all the materials and finishes, it’s time to schedule the renovation. Proper scheduling is essential to ensure a smooth and successful kitchen renovation process. Here are some important steps to follow when it comes to scheduling your kitchen renovation:
- Plan Ahead: Start the scheduling process well in advance. Determine the timeline for your project by considering factors such as the size of the renovation, potential delays, and any specific events or occasions that may impact your desired completion date.
- Consult with Professionals: If you are working with a general contractor or kitchen renovation specialist, consult with them to determine the best time to start the project and estimate the duration based on the scope of work. They can provide valuable insights and help you create a realistic schedule.
- Consider Seasonal Factors: Depending on your location, certain seasons may be more suitable for a kitchen renovation. For example, if you live in an area with harsh winters, it might be challenging to schedule renovation work during that time. Take into account weather conditions and any potential disruptions that could affect the progress of your project.
- Plan for Contingencies: It’s important to build some flexibility into your schedule. Unforeseen issues or delays can arise during renovations, so it’s wise to allocate extra time for any unexpected challenges that may arise.
- Coordinate Tradespeople: If your renovation requires the involvement of multiple tradespeople, such as plumbers, electricians, and carpenters, ensure they are all scheduled to work during the appropriate stages of the project. Coordinate their schedules to avoid any conflicts or delays.
- Order Materials in Advance: Make sure to order all the necessary materials and finishes well in advance to avoid any delays. Check the lead times for each item and factor in the delivery time when creating your schedule. It’s better to have everything ready before the renovation begins.
- Communicate with Your Household: Inform your family members or housemates about the renovation schedule. Discuss any necessary adjustments or accommodations that may need to be made during the construction phase. Clear communication will help ensure everyone is prepared and understands what to expect.
Remember, scheduling a kitchen renovation requires careful planning and consideration. By following these steps, you can create a well-thought-out schedule that allows for a smooth and successful renovation process.
Hiring Professionals vs DIY
When it comes to planning a kitchen renovation, one of the biggest decisions you’ll have to make is whether to hire professionals or take the DIY route. Both options have their pros and cons, so it’s important to consider your skills, time availability, and budget before making a decision. Let’s take a look at the advantages and disadvantages of each option:
Hiring Professionals
Advantages
- Expertise and Experience: Professional kitchen designers and contractors have the knowledge and skills to create a functional and aesthetically pleasing kitchen. They have experience in dealing with different types of spaces, layouts, and materials, which can help you avoid costly mistakes.
- Time Savings: Hiring professionals means that the renovation process will be more streamlined and efficient. They will have a team of experts who can work simultaneously on different aspects of the project, saving you time compared to tackling the renovation on your own.
- Project Management: Professionals can handle all aspects of the renovation, including coordinating tradespeople, scheduling deliveries, obtaining permits, and managing the timeline. This takes the stress off your shoulders and ensures that the project runs smoothly.
Disadvantages
- Cost: Hiring professionals can be more expensive compared to doing it yourself. You’ll need to budget for their design fees, labor costs, and any additional expenses that may arise during the project.
- Less Control: When you hire professionals, you’ll have to rely on their expertise and vision for your kitchen. This means that you may have less control over the design and decision-making process.
- Limited Flexibility: Working with professionals means that you’ll have to adhere to their schedules and timelines. You may have to wait for their availability or adjust your plans to fit their schedule.
DIY (Do-It-Yourself)
Advantages
- Cost Savings: One of the biggest advantages of taking the DIY route is the potential to save money. By doing the work yourself, you can eliminate labor costs associated with hiring professionals.
- Full Control: DIY allows you to have complete control over the design and decision-making process. You can customize every aspect of your kitchen renovation according to your preferences.
- Flexibility: You can work on your own schedule and pace when you choose to do the renovation yourself. This gives you the flexibility to tackle the project as time and resources allow.
Disadvantages
- Lack of Expertise: If you don’t have experience in kitchen renovations, you may face challenges in areas such as electrical work, plumbing, and structural changes. Mistakes can be costly and time-consuming to fix.
- Time-Consuming: DIY projects often take longer to complete compared to hiring professionals. You may need to invest a significant amount of time researching, planning, and executing each step of the renovation.
- Quality and Safety: Without professional expertise, the quality and safety of the final result may be compromised. Improper installations or construction techniques can lead to costly repairs or even safety hazards in the future.
Ultimately, the decision between hiring professionals and taking the DIY route depends on your skills, resources, and preferences. It’s important to weigh the advantages and disadvantages of each option and choose the one that best suits your needs. Whichever path you choose, remember that proper planning and thorough research are key to a successful kitchen renovation project.
Understanding Building Permits and Inspections
When planning a kitchen renovation, it’s important to understand the process of obtaining building permits and undergoing inspections. Building permits and inspections are crucial steps in ensuring that your renovation project meets safety and building code requirements.
What are building permits?
Building permits are legal documents issued by your local municipality or building department that authorize you to begin construction or renovation work on your property. These permits ensure that your project complies with building codes, zoning regulations, and other safety standards. Building permits are required for most major renovations, including kitchen remodels.
Why are building permits necessary?
Building permits are necessary for several reasons:
- Safety: Permits ensure that your renovation project adheres to safety codes, protecting you and your family from potential hazards.
- Structural Integrity: Building permits ensure that structural changes to your kitchen are made properly and can withstand the demands of everyday use.
- Legal Compliance: Permits help you remain in compliance with local laws and regulations, preventing potential fines or legal issues down the line.
- Insurance Coverage: Some insurance policies may require proof of permits for renovations, and without them, you may risk losing coverage for any damages that occur to your property.
The Permit Process
Obtaining building permits for your kitchen renovation typically involves the following steps:
- Research: Contact your local building department or municipality to determine the specific requirements for your area. This may include the submission of architectural plans, permit application forms, and payment of fees.
- Submit Application: Fill out the necessary paperwork and submit it along with any required documents, such as floor plans or engineering reports. Be sure to include all the relevant information required by your local building department.
- Plan Review: Once you’ve submitted your application, the building department will review your plans and ensure that they comply with the building codes and regulations.
- Approval and Issuance: If your plans meet all the requirements, you will receive approval and be issued the building permits. Take note of the expiration date as permits are typically valid for a certain period of time.
- Inspections: Throughout the renovation process, you will need to schedule and pass inspections at various stages. Inspectors will visit your property to ensure that the work is being done correctly and in compliance with the approved plans.
Common Inspection Points
During your kitchen renovation, you can expect inspections at different stages of the project. These inspections may include:
- Framing Inspection: This inspection takes place after the framing of walls, floors, and ceilings, ensuring that they meet structural requirements.
- Plumbing and Electrical Inspection: Inspectors will check the installation of plumbing and electrical systems to ensure compliance with safety standards and codes.
- Insulation Inspection: This inspection occurs after insulation is installed but before it is covered up by drywall or other materials.
- Final Inspection: The last inspection takes place once the renovation is complete, and all work is finished. The inspector will ensure that everything is up to code and meets safety standards.
Hiring Professionals for Permitting and Inspections
Navigating the process of obtaining building permits and scheduling inspections can be complex and time-consuming. Consider hiring a professional contractor or architect who is well-versed in local building codes and permit requirements. They can help you with the following:
- Application Preparation: Professionals can assist with completing the necessary paperwork and gathering the required documents, saving you time and ensuring accuracy.
- Code Compliance: A knowledgeable professional can help ensure that your renovation plans meet all the necessary building codes and regulations.
- Scheduling Inspections: Contractors can handle the scheduling and coordination of inspections, ensuring that they are completed at the appropriate stages of your renovation.
- Peace of Mind: Hiring professionals can help give you peace of mind knowing that your renovation project is in compliance with local regulations and being completed to the highest standards.
Conclusion
Understanding the importance of building permits and inspections is essential when planning a kitchen renovation. Building permits help ensure safety, structural integrity, and legal compliance, while inspections verify that the work is being done properly. Working with professionals who understand the permitting and inspection process can help streamline your renovation journey and ensure a successful outcome.
Preparing for the Renovation Process
Congratulations! You’ve made it to the exciting stage of preparing for your kitchen renovation. This is where you’ll start putting your plans into action and getting everything in order. To help you stay organized and ensure a smooth renovation process, here are some important steps to follow:
- Clear out your kitchen: Before the renovation begins, it’s crucial to clear out your kitchen completely. This includes removing all appliances, dishes, and cookware, as well as any personal items or decorations. Find a temporary storage solution to keep your belongings safe during the renovation.
- Create a temporary kitchen: Since your kitchen will be out of commission during the renovation, it’s important to create a temporary kitchen setup. Set aside a designated space in your home where you can set up a small cooking station. This can include a countertop or table, a microwave, a mini fridge, and a portable cooktop or grill. It may not be as functional as your usual kitchen, but it will help you survive the renovation period.
- Communicate with your contractor: Stay in touch with your contractor to discuss the timeline and any specific requirements for the renovation. Make sure you are both on the same page and that you have a clear understanding of what to expect during the process.
- Order materials and fixtures in advance: If you haven’t already, now is the time to order the materials, fixtures, and appliances for your new kitchen. This includes items such as cabinets, countertops, flooring, and lighting. Ordering in advance will ensure that everything arrives on time and that there are no delays during the renovation.
- Prepare for dust and debris: Renovations can create a lot of dust and debris, so it’s important to take precautions to protect the rest of your home. Cover any furniture or surfaces that may be affected by dust, and consider sealing off the renovation area with plastic sheeting to minimize the spread of dust.
- Establish a communication plan: During the renovation, there may be times when you need to communicate with the contractor or make decisions regarding the project. Establish a clear communication plan so that you know how to get in touch with each other and how often you will have updates on the progress of the renovation.
Remember, preparing for a kitchen renovation requires careful planning and organization. By following these steps, you’ll be well-prepared for the renovation process and can look forward to a beautiful new kitchen at the end. Good luck!
Check out the table below for a quick recap of the steps to take when preparing for a kitchen renovation.
| Steps for Preparing for a Kitchen Renovation |
|---|
| Clear out your kitchen |
| Create a temporary kitchen |
| Communicate with your contractor |
| Order materials and fixtures in advance |
| Prepare for dust and debris |
| Establish a communication plan |
Also Read: The Art of Mixing Metals in Your Kitchen Design in 2023
Conclusion
In conclusion, planning a kitchen renovation can be an exciting and rewarding process. By following the step-by-step guide outlined in this article, you can ensure that your kitchen renovation meets your needs, aligns with your design style, and incorporates quality materials and finishes. Hiring professionals or tackling the project yourself depends on your budget, skill level, and the complexity of the renovation. It’s also important to familiarize yourself with building permits and inspections to ensure your project is compliant with local regulations.
Remember, proper preparation and scheduling are key to a successful kitchen renovation. By taking the time to assess your needs, choose a design style, select a layout, and plan for materials and finishes, you’ll be well on your way to creating the kitchen of your dreams. So go ahead and get started, and enjoy the process of transforming your kitchen into a beautiful and functional space!
And if you need more inspiration and resources for your home renovation projects, be sure to visit Arkitecture Today. Our blog offers a wealth of information on architecture, home and interior design, decoration ideas, and more. Happy renovating!
Frequently Asked Questions
- What are the essential steps to planning a kitchen renovation?The essential steps to planning a kitchen renovation include: 1. Setting a budget, 2. Defining your goals and priorities, 3. Creating a design plan, 4. Researching and selecting materials and appliances, and 5. Hiring a reliable contractor.
- How much does a kitchen renovation usually cost?The cost of a kitchen renovation varies depending on factors such as the size of the kitchen, materials used, and desired upgrades. On average, kitchen renovations can range from $10,000 to $50,000 or more.
- How long does a kitchen renovation usually take?The duration of a kitchen renovation project depends on the complexity of the design, the scope of work, and the availability of materials and contractors. On average, a kitchen renovation can take anywhere from 4 to 12 weeks.
- Should I hire a professional kitchen designer?Hiring a professional kitchen designer can greatly enhance the outcome of your renovation project. They have expertise in maximizing space, choosing suitable materials, and creating a functional and visually appealing kitchen design. They also help with budget management and coordination with contractors.
- What are some popular kitchen design trends for 2021?Some popular kitchen design trends for 2021 include: 1. Minimalist and clean designs, 2. Open shelving and concealed storage, 3. Sustainable and eco-friendly materials, 4. Smart appliances and technology integration, and 5. Bold color choices and texture combinations.



